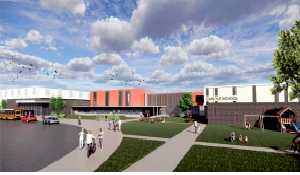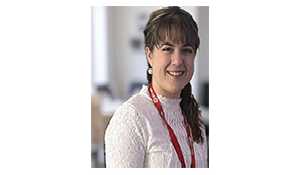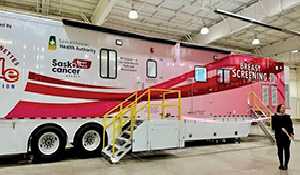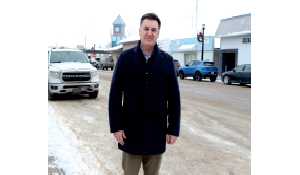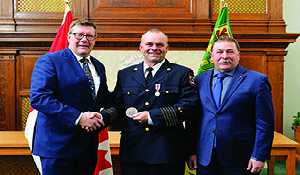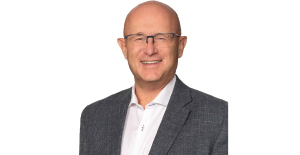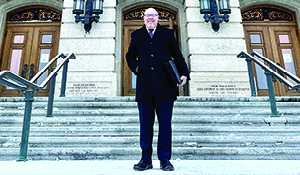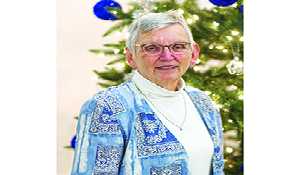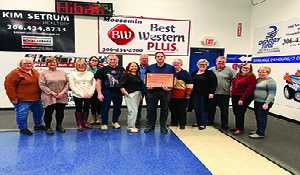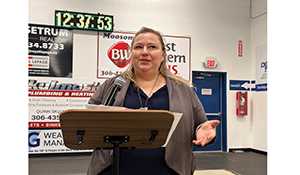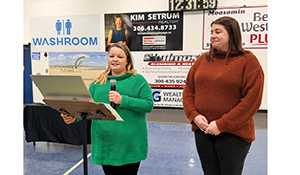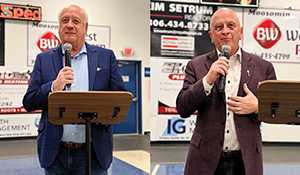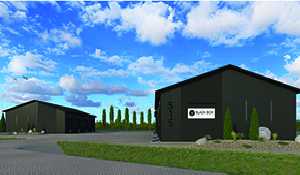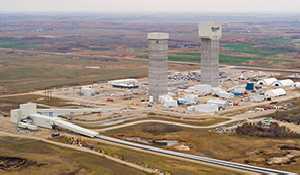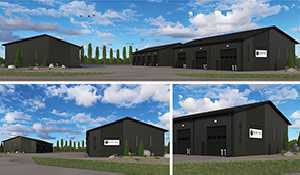Work under way on architecture studio
October 25, 2019, 3:01 am
Kevin Weedmark
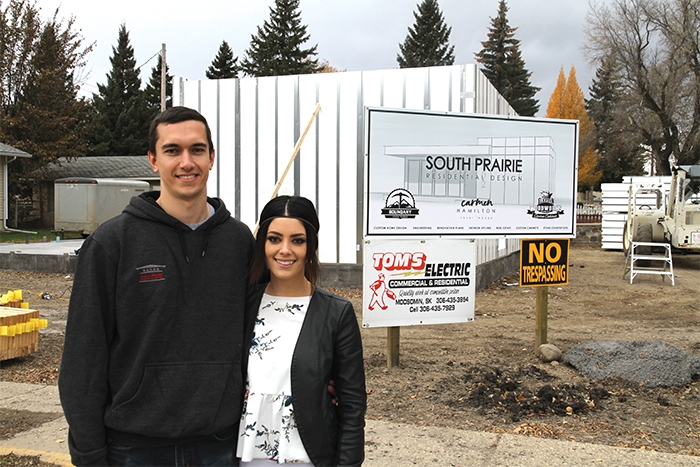

An architectural design studio is under construction in Moosomin.
South Prairie Residential Design is building its office on the corner of Windover Avenue and Main Street.
“We’re a custom design, drafting, and engineering firm,” said owner Jay Hamilton. “We’ve been in business for six plus years. We started out doing custom home design and we do some light commercial design and then we’ve gotten into some custom cabinetry and counter tops. We’ve hooked up with Elkhorn Woodworks and Boundary Stoneworks and we work with them to provide more detailed interior design work and finishing and design as well.”
South Prairie Residential Design creates the Home Plan of the Month in the World-Spectator.
Hamilton said he has always been interested in architecture and design.
“I chose the course right out of high school,” he said. “I was interested in construction but not necessarily wanting to do the hands-on stuff for the rest of my life. So I just chose this course. I ended up getting a job back here in Wawota with C&M Homes, doing drafting and doing a little bit of on-site construction with them and within three months of working with them I was out on my own and started doing design and drafting work for them and then slowly picking up other clients or builders along the way.”
Having an architectural design business in a smaller community is very rare.
“It’s unbelievable,” says Hamilton, “and it was never my intention. When I went out on my own I thought it would be a seasonal thing. My family farm just south of Wawota so my plan was to take over the farm. We’re grain farmers so I would have the winter primarily to devote to the design and drafting and the summer to farm.
“But within probably six months to a year of going out on my own I was already more than full time. My wife Carmen was definitely interested in the design and drafting field as well so we decided that was a better fit for us to go that path. We never expected it to take off like that.”
He said the business’s growth has been exponential. “When we started I was maybe doing 10 or so houses maybe the first year or two or 10 projects the first year. Now, six years later, we do over 125 projects a year and that is anything from custom homes to commercial buildings to renovation and that sort of thing. So it’s been a huge leap. We started off in a very small little office in the back of the C&M Homes building. We moved after to a bigger space in Wawota with three offices and a meeting room and now we are building our own space here in Moosomin.”
Why did they decide to build in Moosomin?
“We’re really happy with the economic growth that Moosomin has shown over the past four or five years and we felt very comfortable investing in the local economy,” says Hamilton.
“We felt secure that we would see growth and have good exposure in the Moosomin market. We also wanted to expand our reach a little bit as well. We’ve built great relationships with our clients in Wawota and in the surrounding area. Now we would like to hopefully continue that in Moosomin and north of Highway 1 and gain some new clients and expand our service area.
“I felt like Moosomin is a really good central location.”
What will the new building look like?
“We went with something fairly contemporary,” said Hamilton. “It’s very clean lines.
“We are looking at a lot of glass. It will have a very smooth, contemporary, clean finish and clean lines. Inside, we will have exposed concrete, wood elements and some stone. It’s going to be very clean but functional at the same time. It’s a smaller space and that is what we were looking for. We don’t need a lot of room but we need it to be very functional.
“That is something we like to do in our design for our clients and we also wanted to showcase that—showing you don’t need a huge space to meet your needs, you need it to be functional and designed properly for what you need.”
The building will include some display space.
“Half the office will be an open concept office space for myself and for Carmen, and the other half of the office will be a showroom that will have a full working kitchen and that will also be our meeting space. We’re going to have full racks of stone counter top displays. We’ll have handles, hardware, sinks, taps as well as a bunch of additional cabinetry, doors, stain color paint options.”
The office will open early next year.
“Early 2020 we should have things on the interior wrapped up and then we will be finishing our landscaping, sidewalks and that sort of thing next spring.”
The walls of the new building were going up Friday, and the roof should be going on this week.
The building is being constructed with an Insulated Composite Envelope (ICE) panel system that is lighter and stronger than wood frame, goes up quicker, is mold resistant, and is much more energy efficient than a typical wood frame system. The entire system is pre-engineered and built in their Brandon plant and shipped to the site ready to assemble.
“It is exciting and nerve wracking at the same time. This is our first new build that we’ve done as general contractors ourselves, and we’re also moving into a new town. I know we have lots of family and friends there and I’ve done business in the area previously, but it’s a little bit nerve wracking moving into a new area, so we are nervous and excited.”
What does he enjoy about his work?
“It’s something different every day—our projects and our clients, every one is unique and we have the ability to be creative and I really like assisting our clients because a lot of them are overwhelmed or uncertain about construction, or they have limited knowledge in that field and it feels nice to be able to guide them through that process and make them feel comfortable and confident about their new project. That is rewarding.
“It’s nice to see your works and know it is going to be something that is long lasting. You leave your mark on the local landscape.”
The company’s work ranges from new construction to renovations.
“When we started, we were in the boom and times were really good and everyone was building big custom homes. Now we still see lots of custom homes but we’re also seeing lots or renovations and a little bit more commercial work than we did before. So it all just seems to be dependent on what’s going on with the local economy.”


